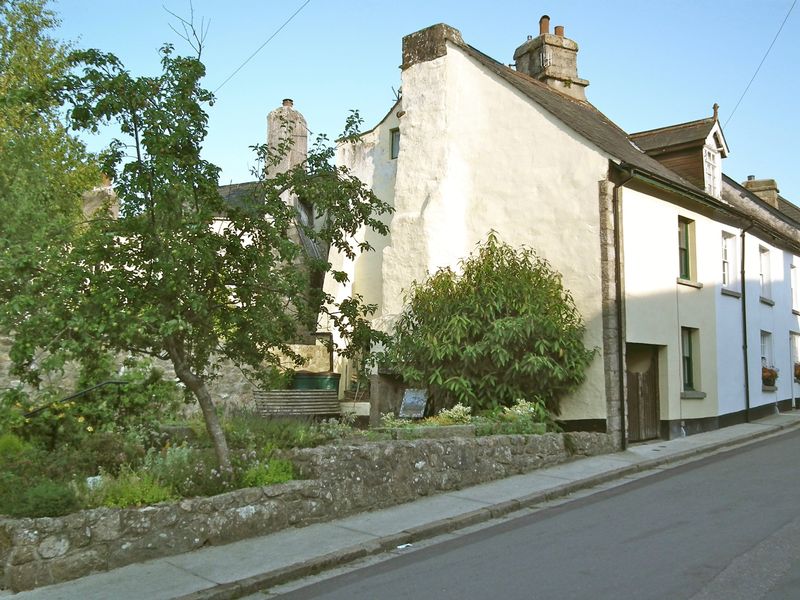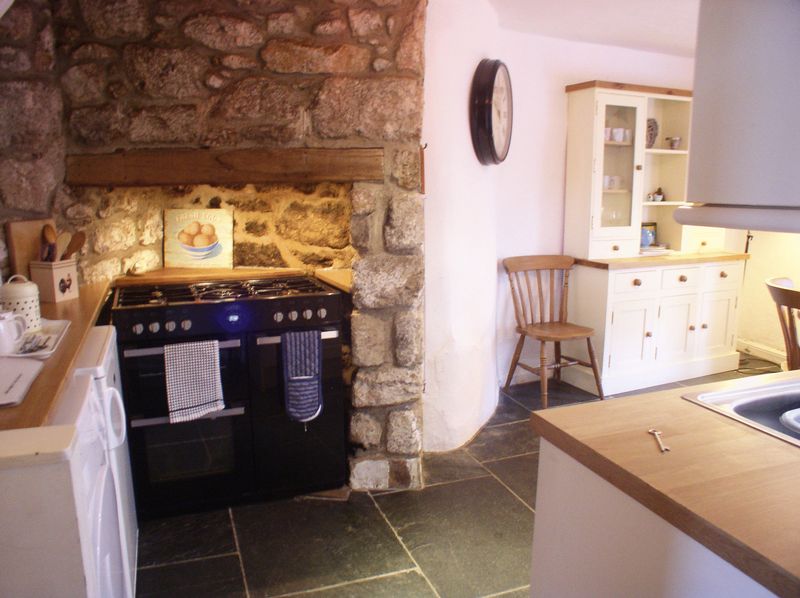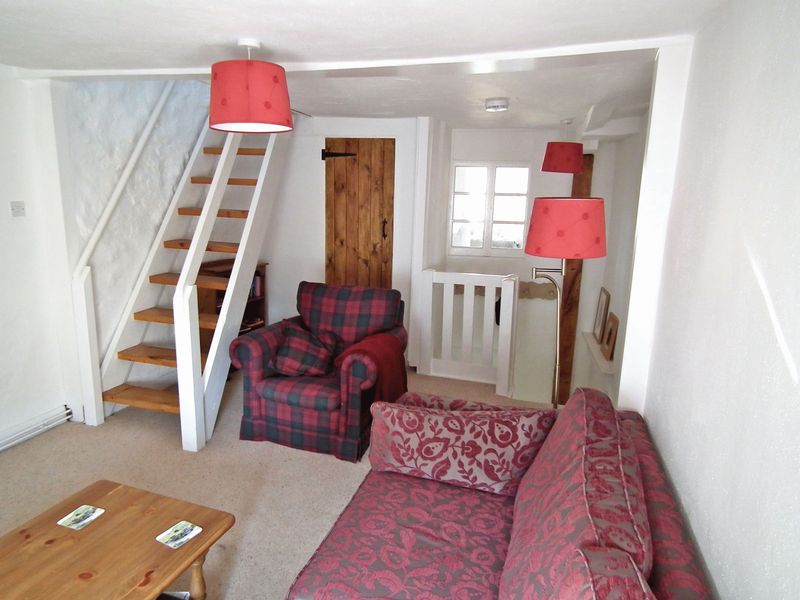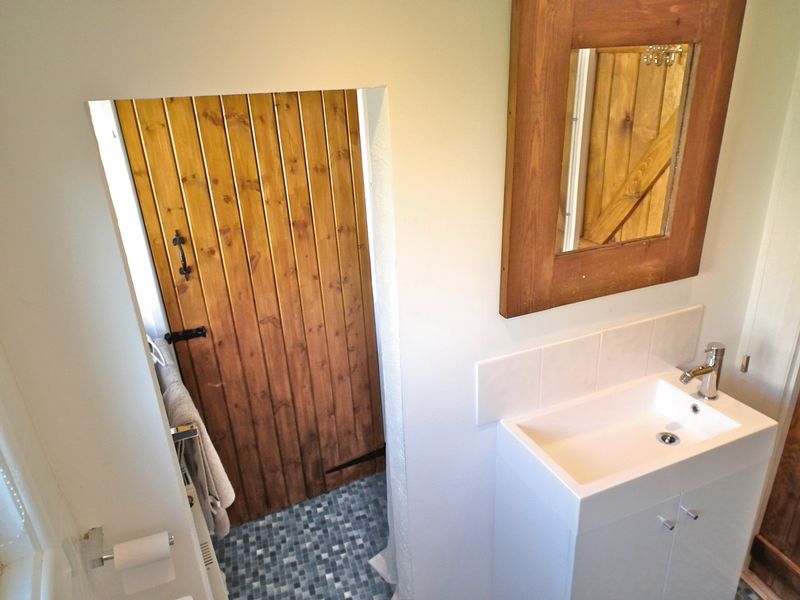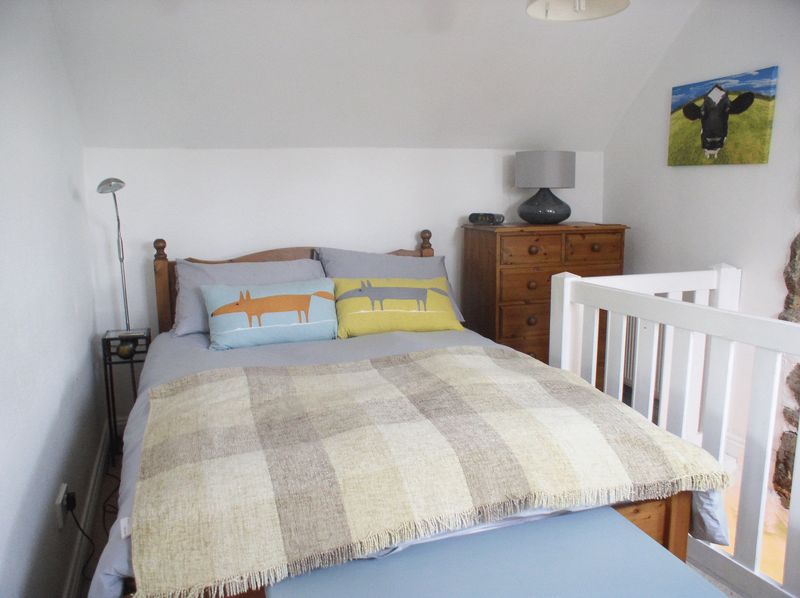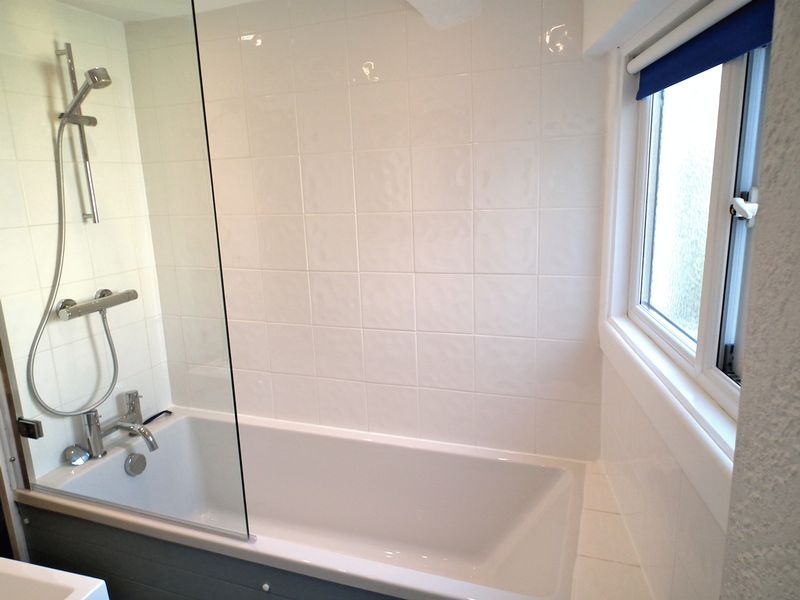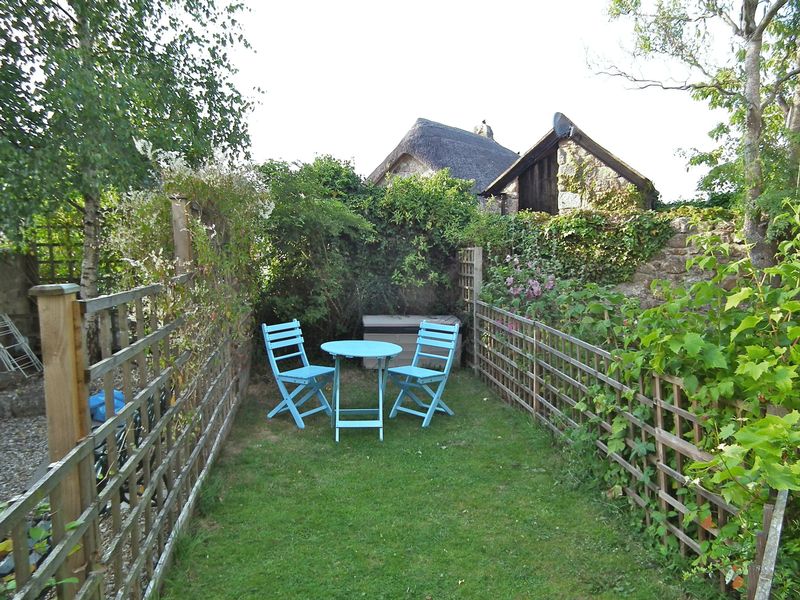Trevithick Cottage, Chagford £199,950
Please enter your starting address in the form input below.
Please refresh the page if trying an alernate address.
- A cosy town centre cottage
- Easy access to amenities
- Slate floored kitchen/dining room
- First floor sitting room
- Bathroom with shower above bath
- Partly double glazed
- Mains gas fired central heating
- Small courtyard garden
- Easy letting investment if required
- An ideal first home or bolt hole
Trevithick Cottage at 17 Southcombe Street is an end terrace home built of granite and with a small patio garden area. It has accommodation over three levels with a slate floored kitchen/ dining room on the ground floor, a first floor sitting area, a bathroom and a top floor double bedroom with some eaves storage. It is in quite good decorative order and is gas centrally heated with double or secondary double glazing to most windows. This charming and quirky cottage has been a much loved second home bolt hole and a good rental prospect too. Fowlers strongly recommend viewing.
Rooms
Situation
Trevithick cottage is most conveniently located just less than 100 paces from the bustling town square in the vibrant ancient Stannary town of Chagford in Dartmoor. Chagford has great amenities with a wide range of day to day and specialist shops, cafes and restaurant, four pubs, busy village halls and an active social round. The town has a Primary school, pre school and a Montessori, a Parish church, Roman Catholic church and chapel, a library and surgeries for doctor, dentist and vet. Chagford is surrounded by countryside, riverside and moorland walks yet is only 5 miles from the A30 dual carriageway and approximately 20 miles from Exeter.
Services
Mains gas, water, drainage and electricity.
Council Tax Band
Band B
Note:
The nature of the evolution of towns such as Chagford and many of these stone cottages is that they sometimes have little areas of overlap with neighbouring homes, which are known as flying freeholds. Trevithick Cottage has some of these which have existed possibly since it was built over 200 years ago. This is not unusual.
Directions
From Fowlers double doors turn right and walk down The Square and into Southecombe Street. Continue down along Southecombe Street and just before the bend on the right and adjacent to a small public garden you will find a gated entrance to a pathway. Go through the gate and the stable door entrance into Trevithick Cottage is just on your right.
Kitchen/dining room - 16' 9'' x 10' 6''plus stairwell (5.10m x 3.2m)
This is a slate floored room with a large granite fireplace that has some fitted shelves and space for a cooker. A range of base and wall units are fitted which incorporate worktops and a single drainer stainless steel sink with a mixer tap as well as space for a washing machine and under counter fridge. There are five ceiling recessed downlighters, a double panel radiator and space for a dining table and a dresser by the two secondary double glazed windows. Stairs lead up to the first floor living room and beneath the stairs is some concealed storage.
First Floor
Sitting room - 15' x 10' 11'' (4.57m x 3.32m)
This is a pleasant room with a large secondary double glazed front window, an exposed painted granite wall, a staircase to the second floor, a double panel radiator, a pendant light, a built in storage closet and a white painted balustrade around the stairwell. A latched door leads into the bathroom.
Bathroom - 6' 2'' x 4' 5'' (1.88m x 1.35m)
Fitted with a white suite comprising a white bath with a hinged shower screen, a built in thermostatic shower, a mixer tap and tiled splashbacks. A vanitary unit is fitted with a contemporary style basin with a mixer tap and a cupboard below and there is a low level w.c. A recess leads to the boiler cupboard where there is a Vaillant gas fired central heating boiler. There is a single panel radiator and one double glazed and one single glazed obscure window.
Top Floor
Bedroom - 12' 10'' x 9' 2'' (3.91m x 2.79m)
A double glazed dormer window and a single glazed side window let in lots of natural light to this pleasant room which has a white painted balustrade, a pendant light point, eaves storage, space for a double bed and a chest of drawers.
Exterior - 21' x 7' 5'' (6.4m x 2.26m)
A small garden area is located about 4 metres from the main door to the house. It is laid to lawn with a fenced boundary.
 1
1  1
1  1
1Request A Viewing
Photo Gallery
EPC
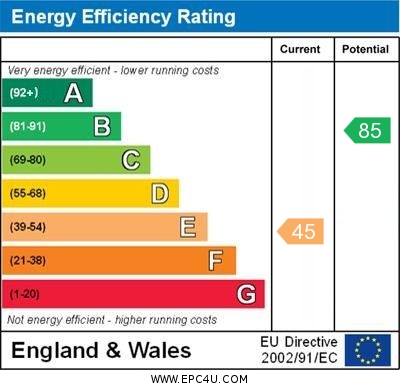
Floorplans (Click to Enlarge)
Nearby Places
| Name | Location | Type | Distance |
|---|---|---|---|
Chagford TQ13 8AY
Fowlers Properties

Fowlers Properties LTD, 40 The Square, Chagford, TQ13 8AB
Tel: 01647 433 595 | Email: info@fowlersproperties.co.uk
Properties for Sale by Region | Properties to Let by Region | Privacy & Cookies
Complaints Handling Procedure
©
Fowlers Properties. All rights reserved.
Powered by Expert Agent Estate Agent Software
Estate agent websites from Expert Agent



















 Mortgage Calculator
Mortgage Calculator