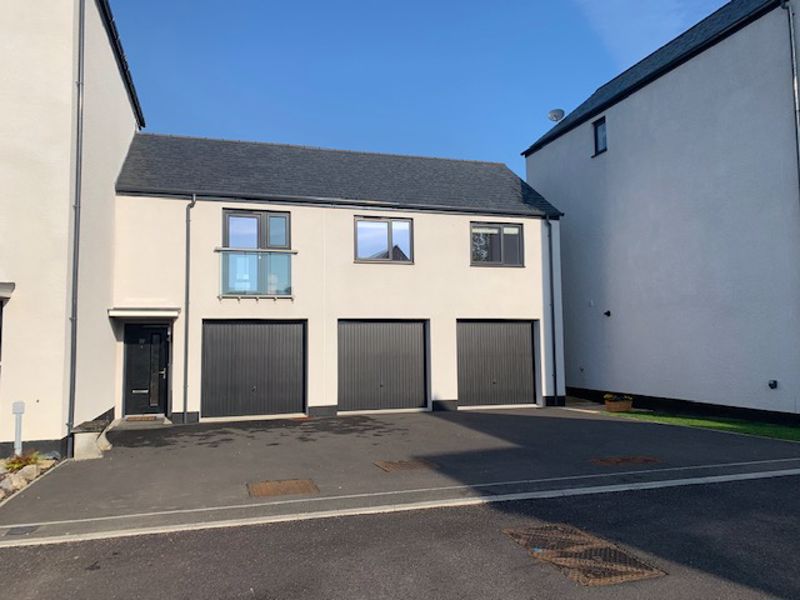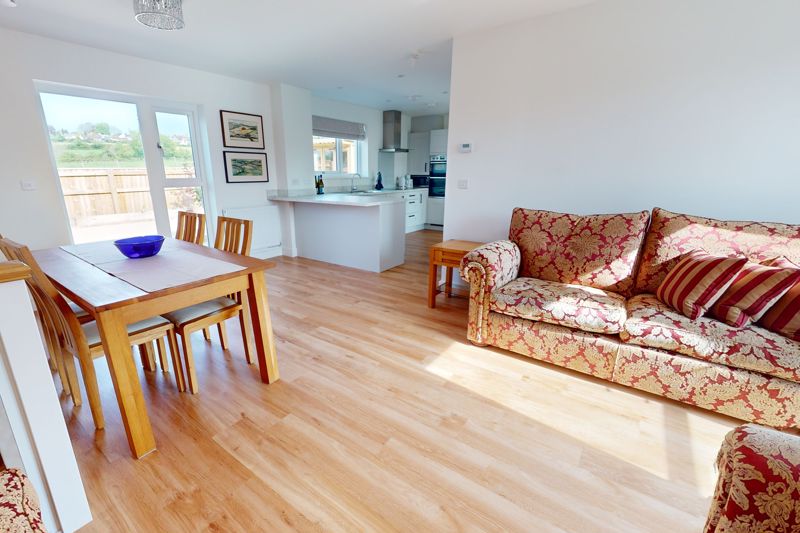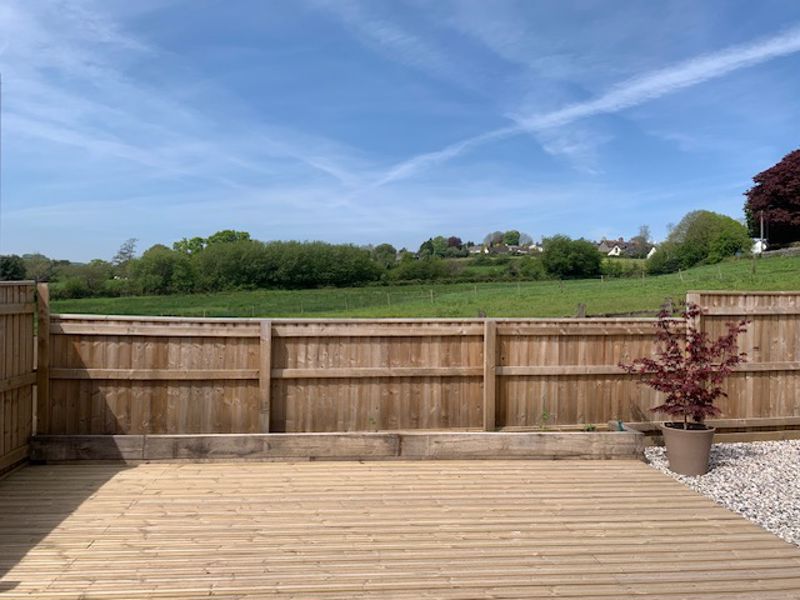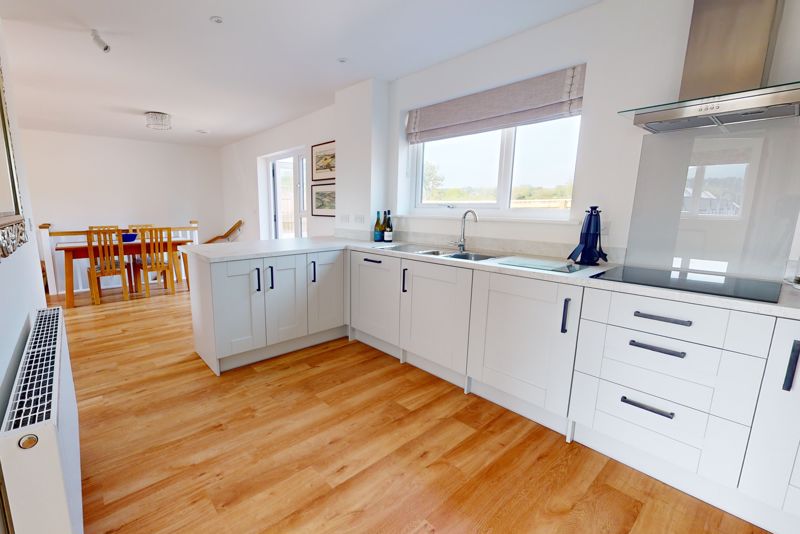20 Hingston View, Moretonhampstead, Devon £310,000
- A stylish and bright freehold coach house
- Generous garden with rural views
- Garage and a parking space in front
- Entrance lobby and stairs
- Spacious and dual aspect bright living area with views
- Big kitchen with fitted major appliances
- Well appointed bathroom with shower
- Two double bedrooms
- Fully double glazed, highly insulated and mains gas heating
- A super home or investment prospect
Located at the edge of Moretonhampstead and enjoying lovely views to the Dartmoor countryside, 20 Hingston View is a smart and very well appointed home with first floor living accommodation and a lovely rear garden. The living room is generous, as is the kitchen which comes fitted with major appliances, there is direct access to the garden from the living room and excellent natural light though the large upscale double glazed windows. There are two double bedrooms and a very smart bathroom with a shower above the bath and the building is highly insulated. A staircase leads up from the front door and a personal door enables access directly into the large single garage from the inside of the property. This is a lovely home or could be an ideal investment property. Fowlers strongly recommend viewing this property.
Rooms
Situation
Located at the edge of the bustling Dartmoor town of Moretonhampstead and enjoying great views. The town offers a wide variety of day to day shops, surgeries for doctor, dentist and vet, a Primary school and pre school, a sports centre with a gym, football field, tennis club and bowling club and an open air swimming pool in the summer months. There is a library, play park and great access to countryside walks and the Wray Valley cycle track to Lustleigh and Bovey Tracey. The A30 and A38 dual carriageways are equidistant at about 8 miles and Exeter is only about 12 miles along the B3212 Exeter road.
Council tax band
Band B
Services
All mains services.
Directions
From the cobbled square in the centre of town head east to the crossroads by the White Hart Hotel and turn right into Station Road. Drive down Station Road and on the right, almost exactly opposite the Fire Station, take the first right hand turning into Hingston View. Turn right at the T junction and drive to the very end of the road where you will see No.20 immediately in front of you. Park in front of the left hand garage only.
Entrance
A canopy porch with an exterior light shelters the multi locking double glazed front door.
Entrance lobby
The entrance lobby has a lockable door directly to the garage and a flight of stairs clad in a quality oak effect laminate lead up to the first floor. There is a pendant light point, a double panel radiator, a built in storage cupboard which conceals the electric meter and consumer unit and oak handrails alongside the stairs.
Living room
This is a bright double aspect room with a tall front facing upscale double glazed window and door with a glass Juliet balcony and a matching door and window to the rear garden. There are views to the surrounding countryside from both ends of this room which has space for a dining table and a sofa and chairs. A breakfast bar and a wide worktop separate the living area and kitchen. There are two double panel radiators, a media panel, a quality oak effect laminate floor and a white painted balustrade with oak caps and handrails.
Kitchen
A upvc double glazed window looks across the lovely rear garden to the rural views and the edge of the town. There are two ceiling mounted directable LED spotlights and six flush ceiling LED down lighters. The floor is laid with a high quality oak effect laminate flooring. The kitchen is fitted with a range of very light grey kitchen base and wall cabinets with extensive worktops incorporating a stainless steel one and a half bowl sink and mixer tap. Major appliances include a four ring induction hob with a stainless steel extractor hood above, an eye level electric fan oven, second oven and grill, a fridge/freezer and a dishwasher. The Worcester mains gas fired central heating boiler is wall mounted and concealed in a wall cabinet. Just adjacent to the bathroom door is a built in storage closet.
Bathroom
A smart bathroom with a white suite comprising a panelled bath with fully tiled splash backs, a glazed, hinged shower screen, a wall mounted tap and shower control panel and a fitted rain shower head and shower wand. A pedestal wash hand basin is fitted and has a tiled window shelf above and a shaver point, and the low level w.c. has a concealed cistern. The upvc double glazed window has obscure glazing and a tiled sill and there is an extractor fan, two LED down lighters, wall mounted dual fuel towel rail and a high quality wood effect laminate floor.
Bedroom 1
A large window looks along the road towards Hingston itself and there is a TV point, a pendant light point, six power points and USB points and a single panel radiator.
Bedroom 2
A front facing double room with a view to Hingston. Pendant light point and single panel radiator.
Garden
This is a lovely garden which has been landscaped to create a low maintenance space. It has a paved patio, a large deck, extensive gravelled surfaces, a summerhouse and a close boarded fence to all boundaries. The garden enjoys great views and faces into the afternoon and evening sun. There is an exterior tap.
Garage
This large single garage has a lightweight metal up and over door, a concrete base, light and power points and a lockable storage closet nestled beneath the staircase to the living accommodation.
Photo Gallery
EPC

Floorplans (Click to Enlarge)
Nearby Places
Moretonhampstead TQ13 8FW
Fowlers Properties

Fowlers Properties LTD, 40 The Square, Chagford, TQ13 8AB
Tel: 01647 433 595 | Email: info@fowlersproperties.co.uk
Properties for Sale by Region | Properties to Let by Region | Privacy & Cookies
©
Fowlers Properties. All rights reserved.
Powered by Expert Agent Estate Agent Software
Estate agent websites from Expert Agent


























 2
2  1
1  1
1 Mortgage Calculator
Mortgage Calculator













