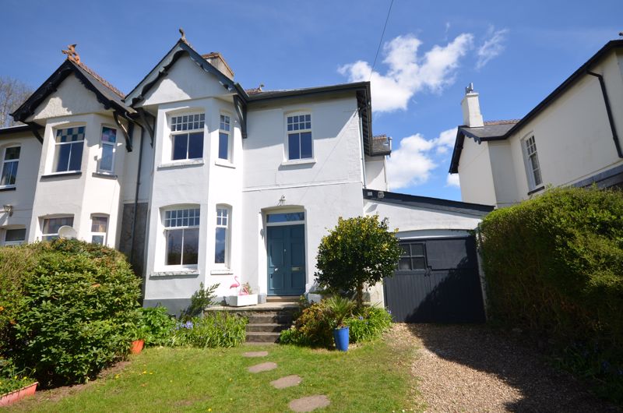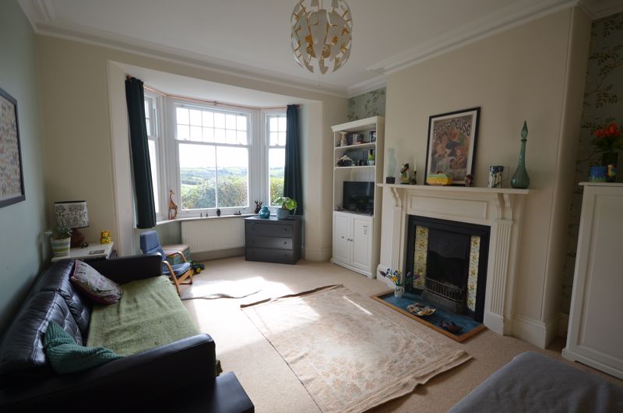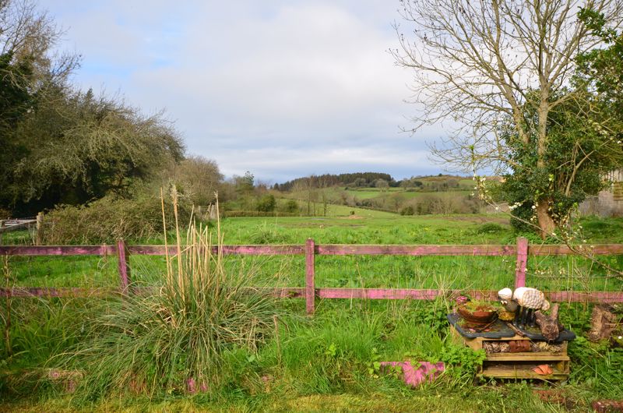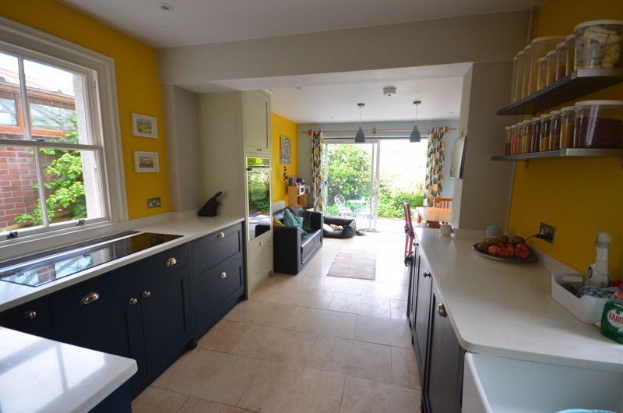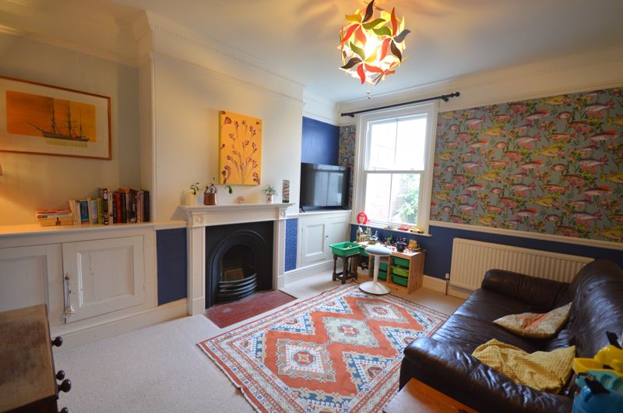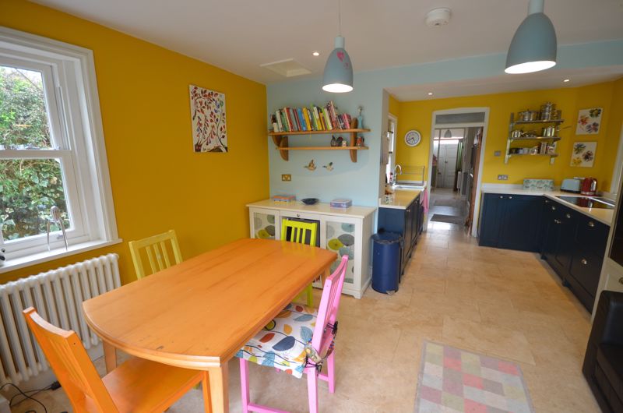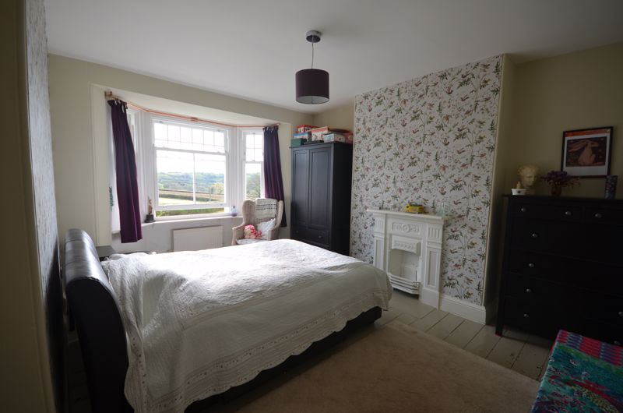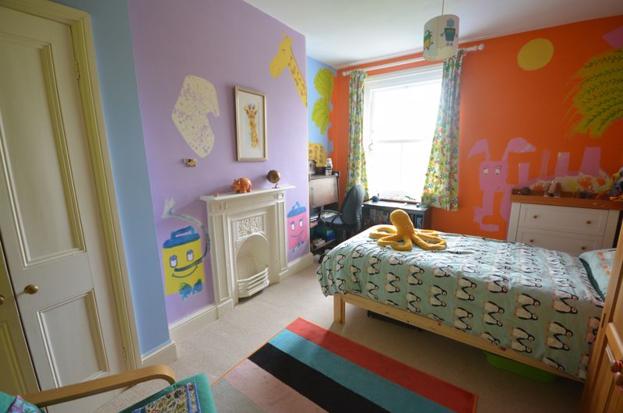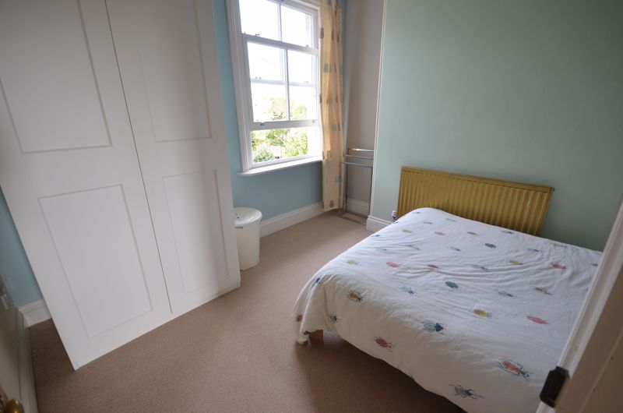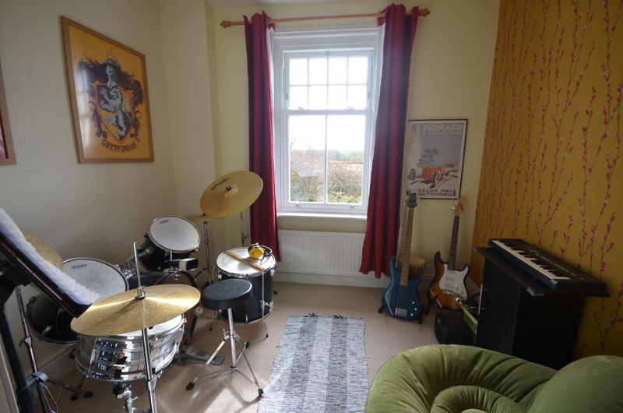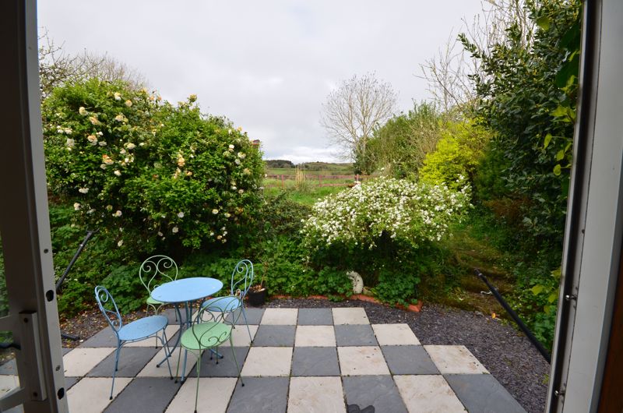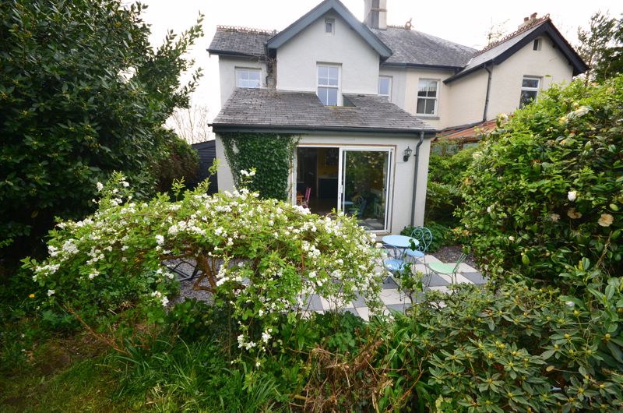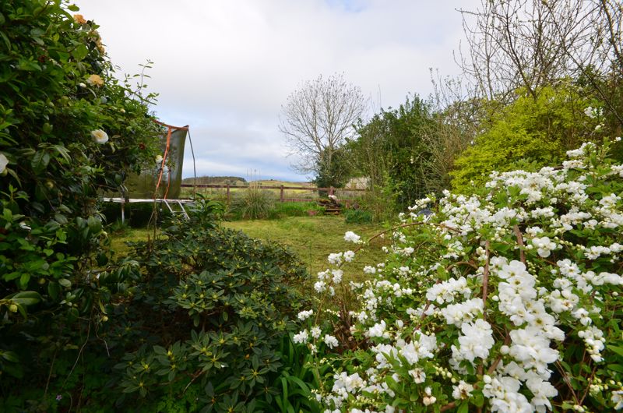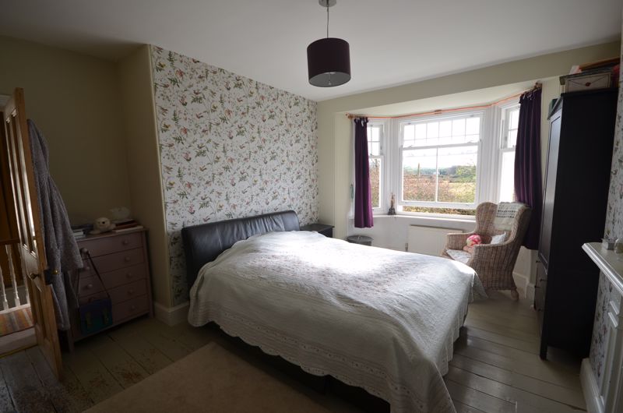Hillcrest, Chagford Cross, Moretonhampstead £595,000
Please enter your starting address in the form input below.
Please refresh the page if trying an alernate address.
- A substantial semi-detached Edwardian family home with four bedrooms and no upward chain
- High ceilings, good natural light and lovely views
- Large front garden with parking and rear garden with views
- Vestibule, w.c. and generous entrance hall
- Attractive sitting room with large bay window
- Lounge
- Well fitted kitchen/dining room
- Utility room
- Smart bath/shower room
- Gas fired central heating and double glazing to most windows
Hillcrest is a fine and well proportioned Edwardian home built in 1902. It sits in an elevated position enjoying views both front and rear over the Dartmoor countryside and to the moor. This home has high ceilings and big windows and is presented in good decorative order. It features a generous entrance hall, a w.c., a sitting room with views, a lounge and a kitchen/dining room with patio access on the ground floor. Upstairs is a bright landing, a bath/shower room and four bedrooms. The house retains many original features including fireplaces, coving and ceiling roses but has been comprehensively improved to offer comfortable 21st century comforts. The house is double glazed to most windows, mains gas centrally heated and has some underfloor heating on the ground floor. The front garden is quite deep with a driveway to the single garage, parking and a good garden area. To the rear is a patio and lawn with views across fields towards Mardon Down. At the back of the garage is a workshop area. Fowlers very strongly recommend viewing this lovely family home.
Rooms
Situation
Chagford Cross is located at the edge of Moretonhampstead and is elevated to enable some great views to the moor across countryside. The Primary school and pre school are only a couple of hundred metres away and the cobbled town square is around a 10 minute walk. Moretonhampstead offer a variety of day to day and specialist shops, a library, surgeries for doctor, dentist and vet, two pubs, cafes and a restaurant. Sports facilities include a sports centre with a tennis club, gym, classes, a bowling club and skate park and there is a children's play park and an open air swimming pool in the summertime. The A30 and A38 are equidistant at about 8 miles and Exeter is approximately 12 miles along the B3212 Teign Valley road.
Services
Mains gas, electricity, water and drainage.
Council tax band
Band E
Directions
From the cobbled town square head to the corner where the Gateway Restaurant is located and turn left. Continue along Ford Street and then up the hill which reaches Chagford Cross at its apex where the mini roundabout is located. Take the right hand lane off the roundabout and Hillcrest is just on your right.
Entrance
From the front garden there are three steps up to the granite terrace and the double door entrance to Hillcrest. An exterior light is fitted and above the double doors is a glazed top light with the name Hillcrest etched into it.
Vestibule
Just inside the double front doors is a mat well, space for coat hooks and a broad part glazed panelled door to the entrance hall with a glazed side panel.
Entrance hall
This is a bright hallway with a high ceiling and good natural light through the large upvc double glazed window at the top of the stairs. Two pendant lights are fitted, a dado rail, two cast metal radiators, stripped pine panelled doors to all rooms and also to the deep understairs cupboard which has a wall light point.
W.C.
The w.c. is floored with limestone and has underfloor heating. The wall mounted thermostat controls the underfloor heating for both the w.c. and entrance hall. A low level w.c. is fitted and a wash hand basin with tiled splashbacks both of which have chromed pipework and there is a cast metal radiator.
Sitting room
This is a generous and bright sitting room with a high ceiling, original moulded covings, a ceiling rose and pendant light and a large bay window enjoying great views through three upvc double glazed sash windows above a double panel radiator. There is a fireplace which comprises a cast metal grate with tiled inserts and a wooden surround and mantel shelf, and to either side of the chimney breast is a shallow recess.
Lounge
This is a rear facing room which has a cast iron fireplace with a wooden surround and mantel shelf. The ceiling has moulded coving and a central ceiling rose with a pendant light point, and there are dado rails and a pair of built in cabinets, one each side of the chimney breast. A former service hatch opens to the rear of the entrance hall and there is a TV point and a double panel radiator. A upvc double glazed sash window faces to the rear.
Utility room
A door near the rear of the entrance hall opens to the utility room which houses the wall mounted gas fired central heating boiler, space for a washing machine and drier and a base and wall cabinet. There is a pendant light point, a shelf in the former fireplace recess and the floor is laid with limestone.
Kitchen/dining room
This is a good living space with single glazed side facing sash windows to either side of the kitchen and a large upvc double glazed sash window in the dining area as well as broad sliding double glazed patio doors to the patio and the view over fields. The kitchen is fitted with a hand built range of painted base cabinets with stone work surfaces incorporating a Neff induction hob and motorised retractable extractor fan and a Villeroy and Boch porcelain sink with a chromed mixer tap. Integral to the units is a dishwasher and a single Neff oven and grill with a retractable door and a warming drawer beneath. The kitchen/dining room floor is laid with limestone and the dining area widens to allow quite a large dining table with double pendant light points above to complement the four LED downlighters in the dining area and the four in the kitchen area.
First floor landing
A dado rail runs up along the side of the stairwell to the landing which has a white painted balustrade with a hardwood handrail and a large upvc double glazed sash window allows lots of light into the landing area. The high ceiling has two pendant light points and there are stripped pine panelled doors to all rooms. A unique copper tube radiator is installed and a large loft hatch with a fitted ladder leads up to the large floored attic which has three velux double glazed skylights.
Bedroom1
This front facing bedroom has great views across Dartmoor countryside to the moor through the large upvc double glazed sash windows in the bay window which also has a double panel radiator. It has high ceilings and a pendant light point, a painted timber floor and an original cast iron fireplace and mantel shelf
Bedroom 2
A good second double bedroom with a high ceiling and a upvc double glazed sash window with a view to the fields at the rear of Hillcrest. An original cast iron fireplace is still in place with a mantel shelf and there is a built in double closet and a single panel radiator.
Bedroom 3
A rear facing room with a upvc double glazed sash window looking to the rear and space for a five foot double bed. It has a tall ceiling with a pendant light point and a single panel radiator.
Bedroom 4
This front facing single bedroom has a large upvc double glazed sash window looking over the Dartmoor countryside to the moor, a high ceiling, pendant light point and a single panel radiator.
Bathroom
The bathroom has a wood effect ceramic tiled floor with an integral shower drain, two fully tiled splashback walls with 'metro' style ceramic tiling in white, a built in thermostatic shower with a rain shower head and shower wand, a claw foot composite bath tub with side mounted chrome mixer tap, a porcelain basin on matching legs with a tiled splashback and two wall light points above and a low level w.c. is fitted with a concealed cistern. The ceiling is open to the eaves where there is a gable end window and there is a large upvc double glazed sash window looking out to fields and a single glazed side window adjacent to the basin. An extractor fan is fitted, a pendant light point and a cast metal radiator.
Exterior
Front garden
The front garden has a vehicular entrance set into the hedgerow and the garden is approximately 60'/18.28m deep. A gravelled drive leads to the single garage and has space for two vehicles. A third car could be parked in the garden if some lawn were sacrificed at the front. The garden is laid mostly to grass with a Crab Apple tree and a Magnolia. To either side are mature hedgerows and there is a motion sensor light fitted.
Garage
The garage has wooden double doors measuring 7'10"/2.38m across the opening and stretching back 16'10/5.13m before it narrows to the workshop area which measures 7' x 11'6/2.13m x 3.50m. The garage and workshop have power and light and there is a part glazed door and two windows to the rear.
Rear garden
From the workshop/garage there is a pathway that leads to the rear garden where there is a checker board patio bounded by granite walls with four shallow steps up to the level lawned area at the rear which has a post and rail fence to the rear boundary with views over fields to Mardon Down.
 4
4  1
1  3
3Request A Viewing
Photo Gallery
EPC
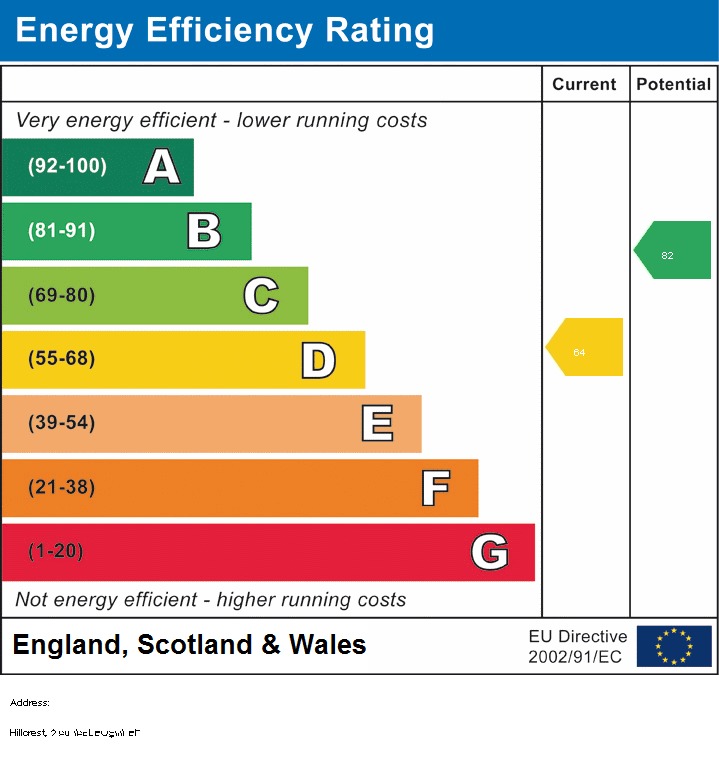
Floorplans (Click to Enlarge)
Nearby Places
| Name | Location | Type | Distance |
|---|---|---|---|
Moretonhampstead TQ13 8LS
Fowlers Properties

Fowlers Properties LTD, 40 The Square, Chagford, TQ13 8AB
Tel: 01647 433 595 | Email: info@fowlersproperties.co.uk
Properties for Sale by Region | Properties to Let by Region | Privacy & Cookies
©
Fowlers Properties. All rights reserved.
Powered by Expert Agent Estate Agent Software
Estate agent websites from Expert Agent































 Mortgage Calculator
Mortgage Calculator