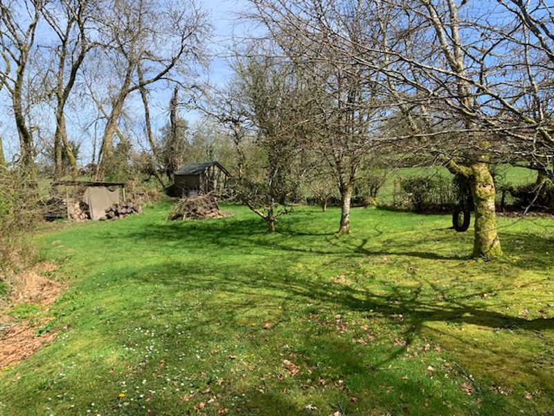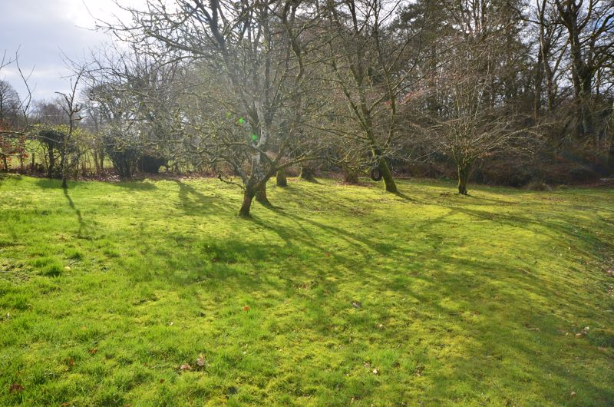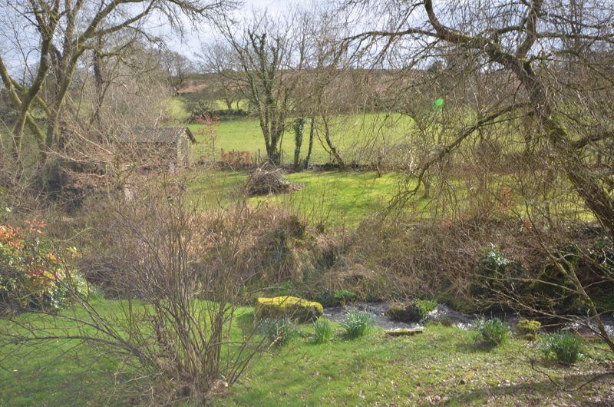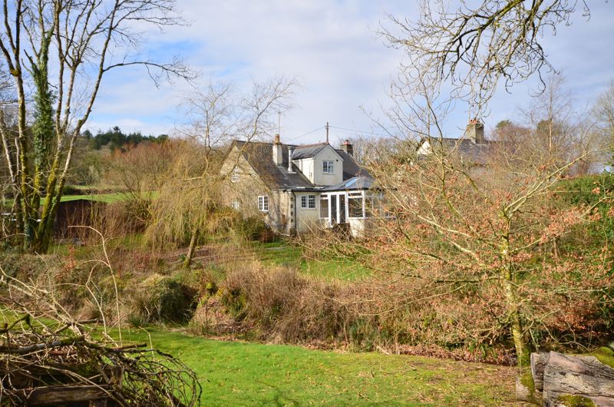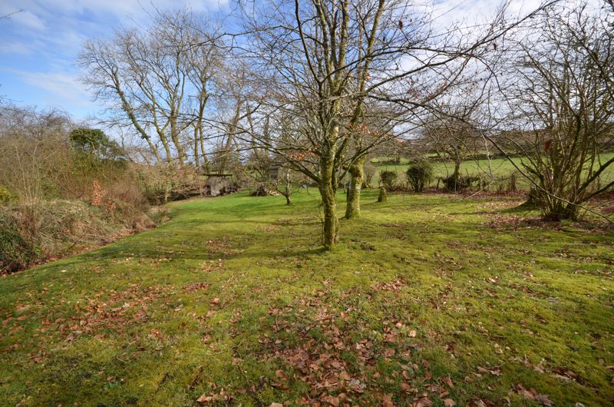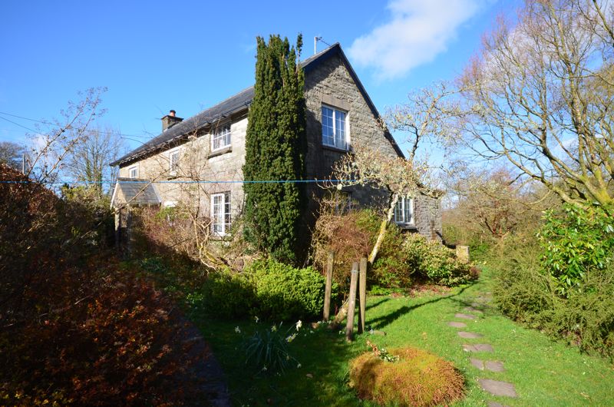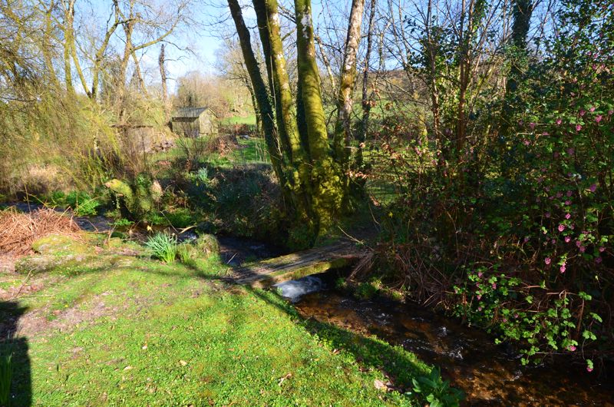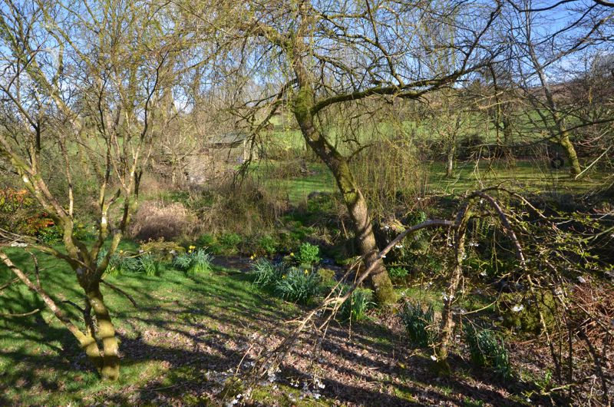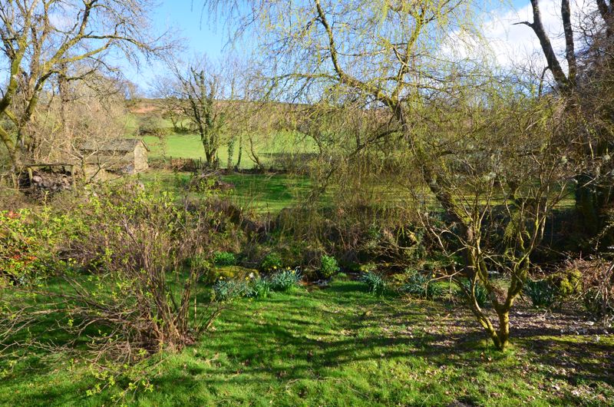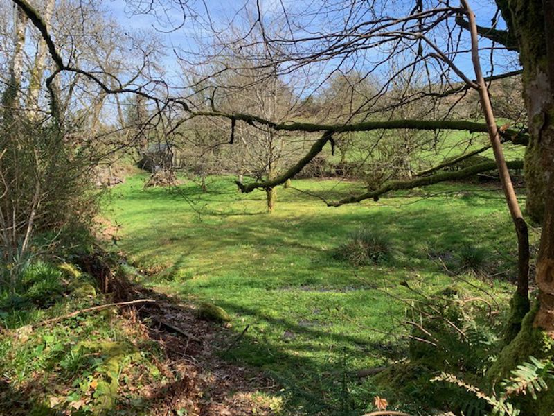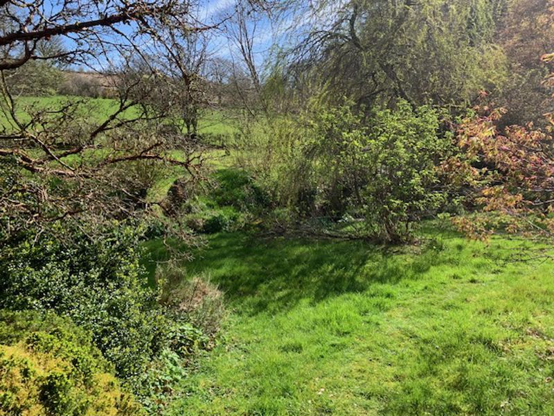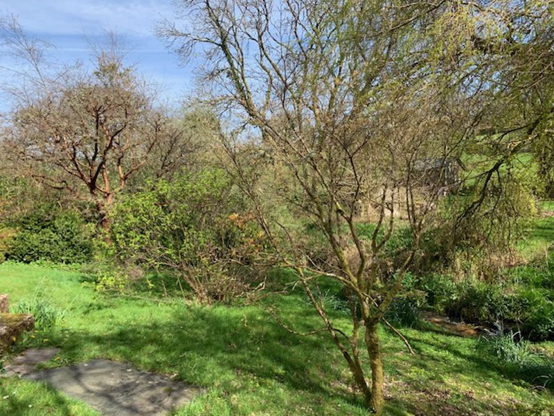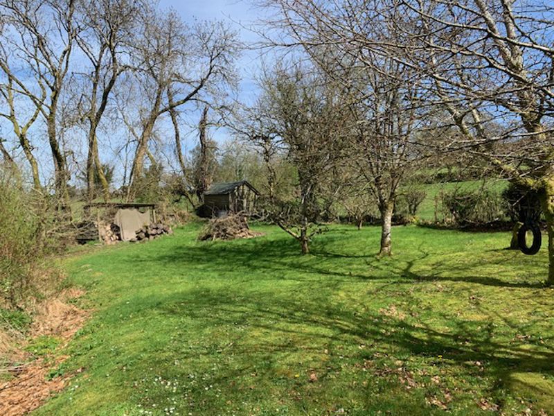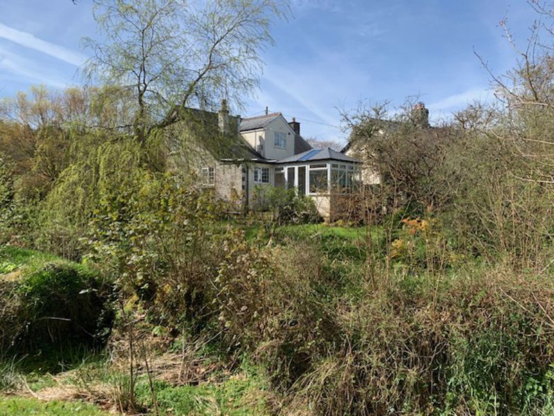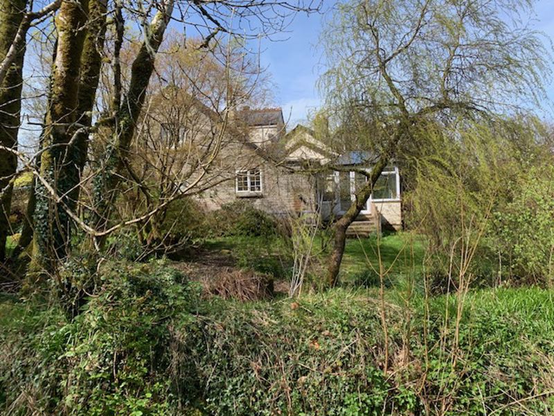Fordgate Cottage, Heatree Cross, Manaton Guide Price £675,000
Please enter your starting address in the form input below.
Please refresh the page if trying an alernate address.
- A charming detached character home next to open moorland
- 0.42 acre garden plot with moorland stream
- Sitting room and lounge with wood burners
- Spacious kitchen/dining room with light oak cabinets
- Good sized sun room
- Ground floor double bedroom, shower room and inner hall
- Two upstairs double bedrooms
- Very smart bathroom with claw foot bath
- Double glazed windows throughout and oil fired central heating
- Single garage
Located just off of the open moor near to Hound Tor, Fordgate Cottage is an unlisted detached granite cottage which has been extended to offer comfortable, character accommodations with both a lounge and sitting room with wood burning stoves, a spacious kitchen/dining room with solid oak cabinets, a garden room, a ground floor shower room and a double bedroom downstairs. Upstairs is a landing, a smart bathroom and two further double bedrooms. The cottage is presented in very good order and is an ideal principal or second home. The delightful garden extends to 0.42 acres and is divided by a stream with a timber bridge and ground to either side of the water course. The garden has an atmospheric moorland ambience and the open moor can clearly be seen just a few metres away. Fowlers very strongly recommend viewing this delightful home.
Request A Viewing
Photo Gallery
EPC
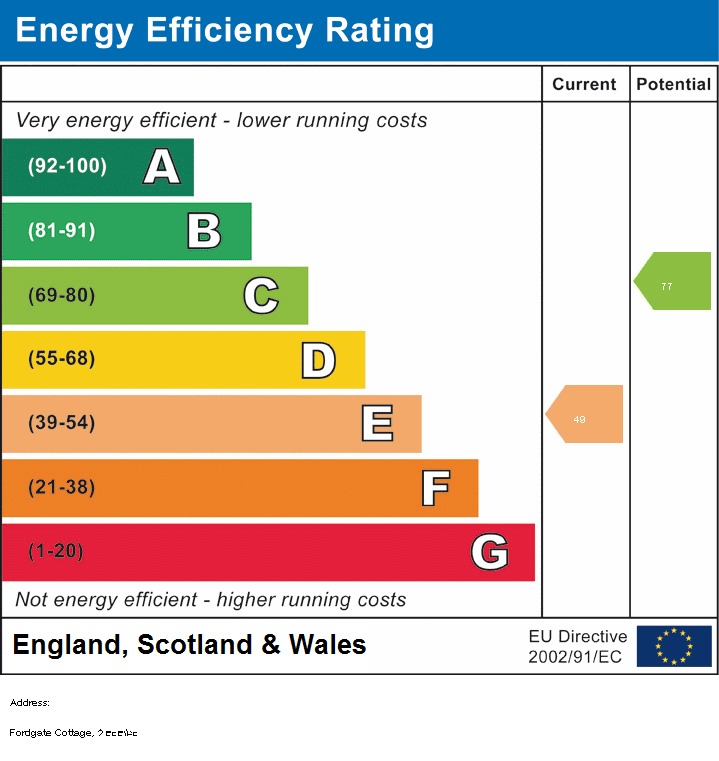
Floorplans (Click to Enlarge)
Nearby Places
| Name | Location | Type | Distance |
|---|---|---|---|
Manaton TQ13 9XF

Fowlers Properties LTD, 40 The Square, Chagford, TQ13 8AB
Tel: 01647 433 595 | Email: info@fowlersproperties.co.uk
Properties for Sale by Region | Properties to Let by Region | Privacy & Cookies
Complaints Handling Procedure
©
Fowlers Properties. All rights reserved.
Powered by Expert Agent Estate Agent Software
Estate agent websites from Expert Agent
















.jpg)

































.jpg)



















 3
3  2
2  3
3 Mortgage Calculator
Mortgage Calculator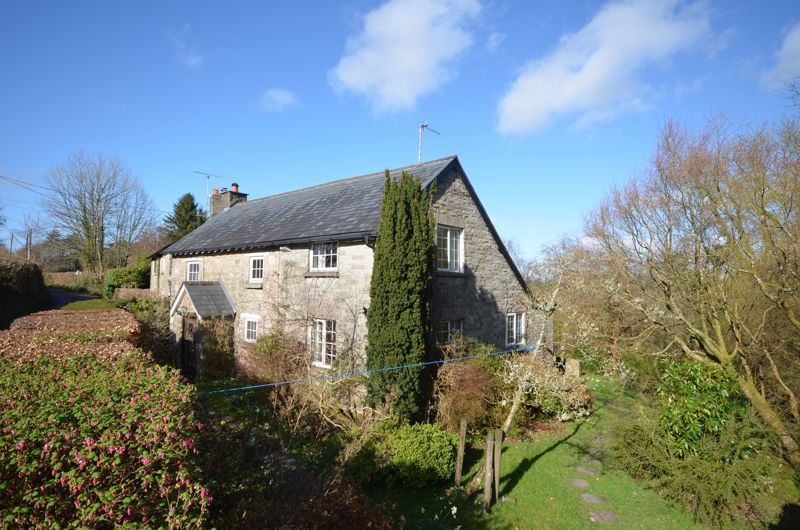

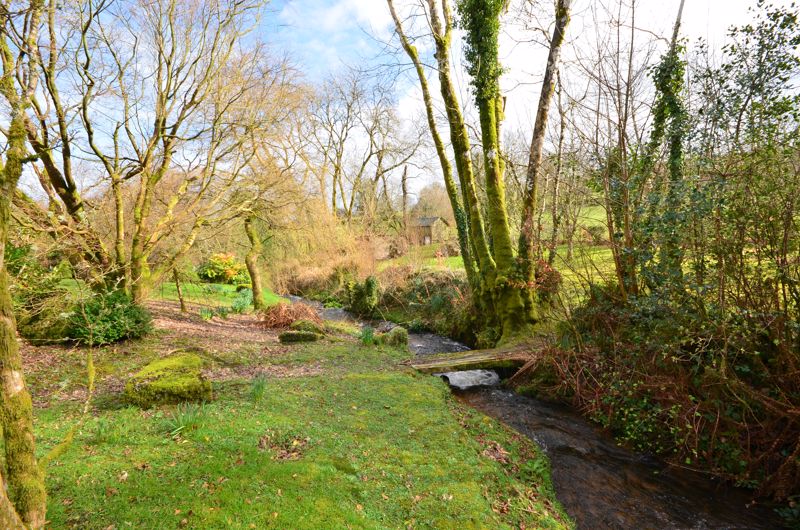











.jpg)
