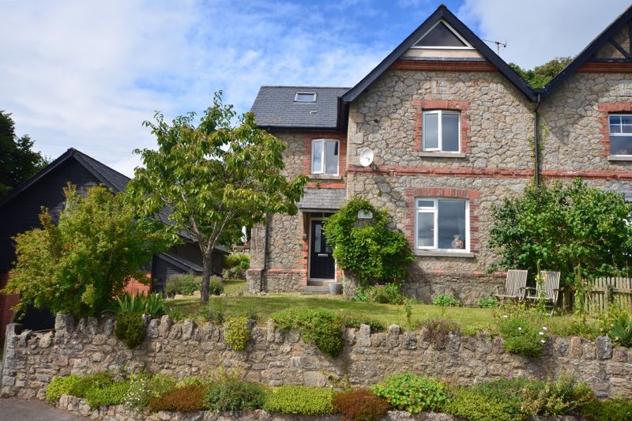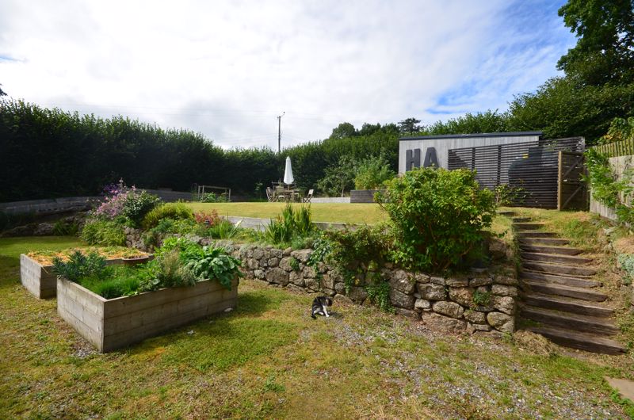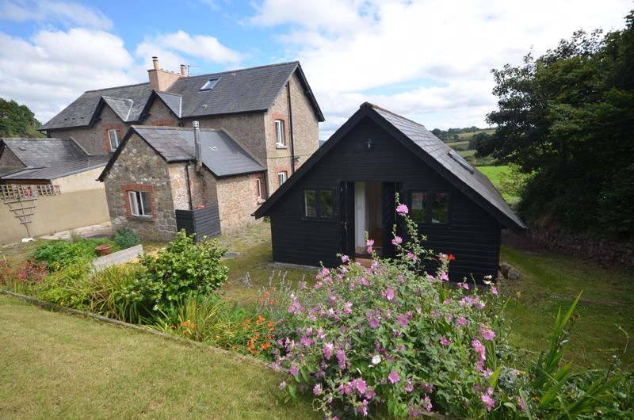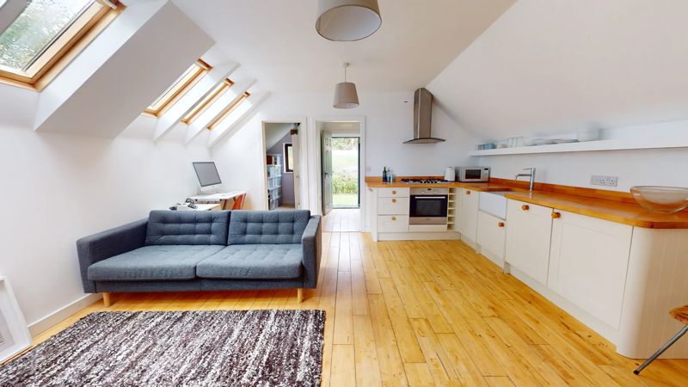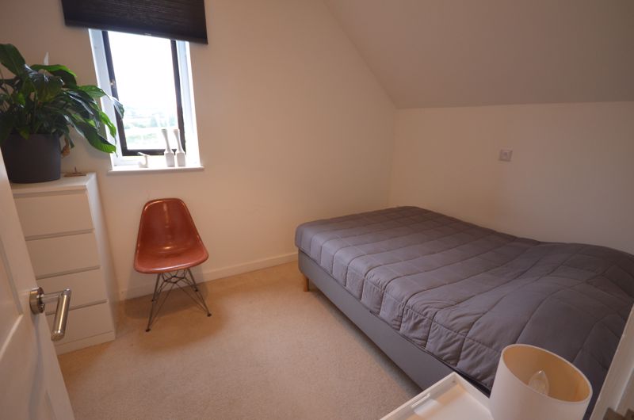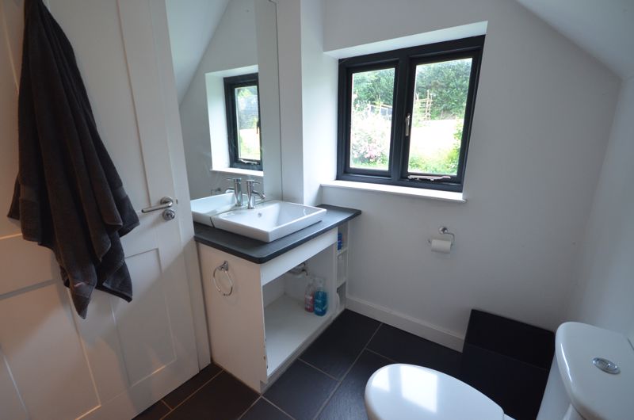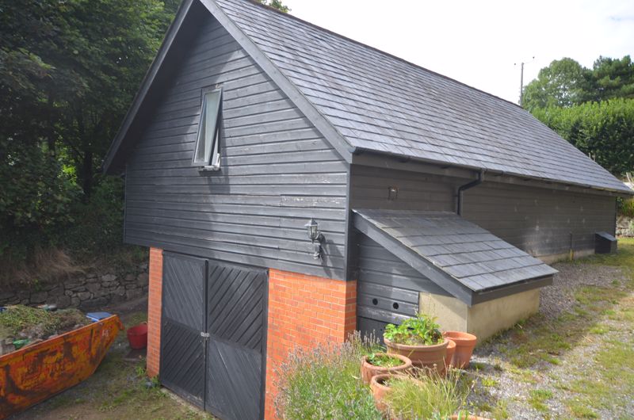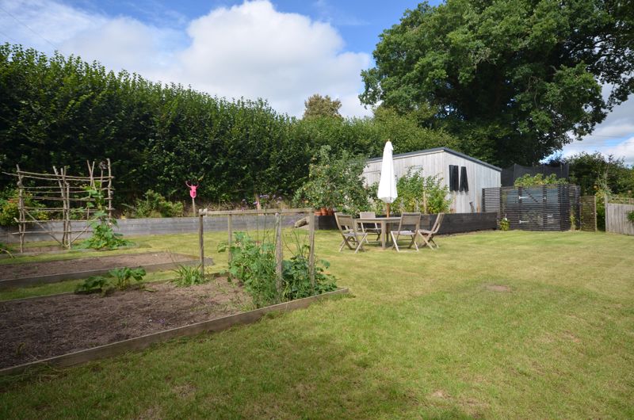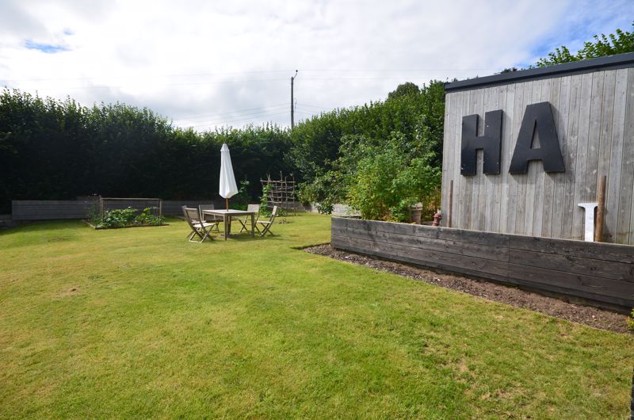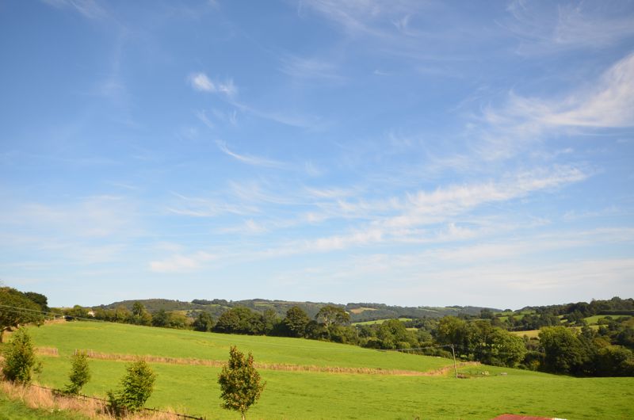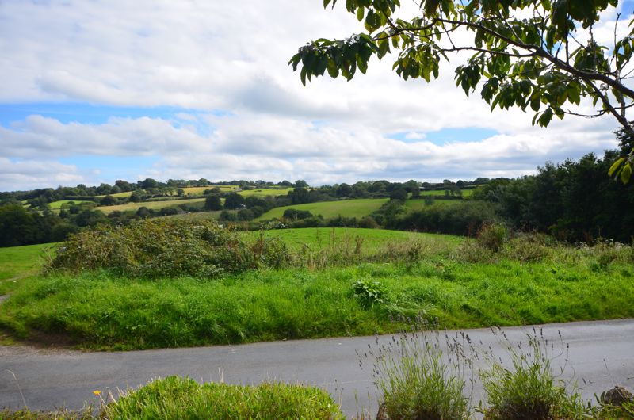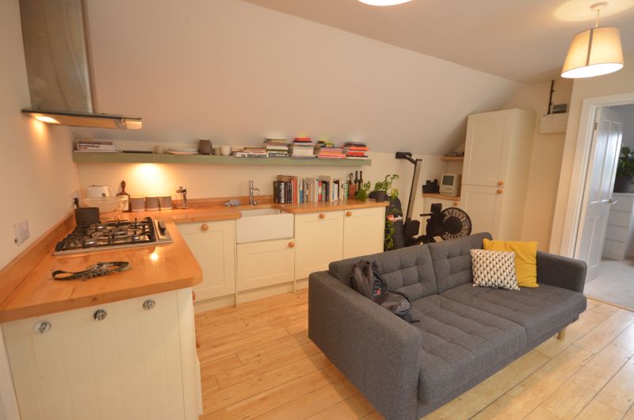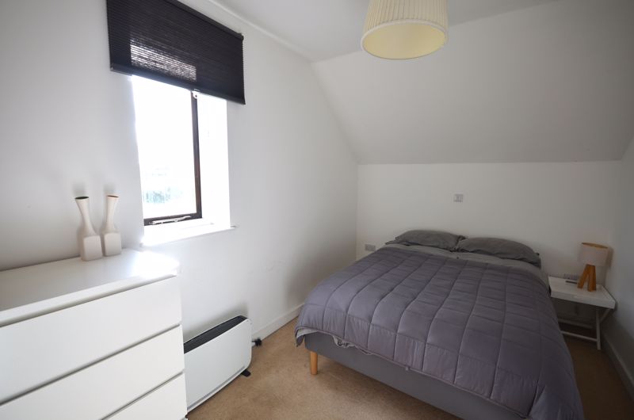Cherry Tree Farmhouse, Moretonhampstead, Devon £650,000
Please enter your starting address in the form input below.
Please refresh the page if trying an alernate address.
- A semi detached Victorian home built in 1894
- Detached annexe with ground floor garaging in the grounds
- Open views across Dartmoor countryside
- Sitting/dining room with wood burner
- Fitted kitchen and walk-in pantry
- Two first floor double bedrooms and bathroom
- Top floor double bedroom and ensuite shower room
- Annexe with shower room, living room, bedroom and study/nursery
- Big rear garden and outbuilding with planning for garden office
- Double glazed to all windows throughout the property
Cherry Tree Farmhouse is a semi detached Victorian home built in 1894. Typical of the time it has generous rooms and high ceilings and being in a rural setting it enjoys views across the Dartmoor countryside. Adjacent to the house, on site and detached, is an annexe with garaging and there is plenty of off street parking. The accommodation in the house comprises an entrance hall, a spacious sitting/dining room, a walk-in pantry, a kitchen and a cloakroom on the ground floor. On the first floor is a bright landing and two generous double bedrooms and a bathroom with a shower above the bath. On the top floor is a landing/work station, a double bedroom and a great ensuite shower room with rural views. The adjacent annexe has a very large garage on the ground floor which would be ideal as a classic car garage or workshop and the upper ground floor accommodation has an entrance hall, a shower room, a study/nursery, an open plan living room with a kitchen and a separate double bedroom. The front garden is elevated and has rural views and the generous garden at the back has space for raised vegetable and fruit planters, a large grassed area and a large timber outbuilding with planning permission for a garden office. There is space for two cars at the front and at least two more alongside the annexe on a slope that leads to the back garden. This is a really attractive family home with flexible accommodation which can provide for multi-generational living or working space. Fowlers very strongly recommend viewing this lovely home.
Rooms
Situation
Cherry Tree Farmhouse is in a rural setting about half a mile from the centre of town with super rural views across the Dartmoor countryside. The town square is only a few minutes walk and offers a wide variety of day to day and specialist shops, two pubs, cafes and restaurant. There is a primary school and pre-school, surgeries for doctor, dentist and vet, a Parish church, chapel, library and an arts centre. The sports centre has a gym, sports hall, football pitch, tennis club and a bowling club and the town has an open air swimming pool in the summertime. The area is criss-crossed by many footpaths and the open moor and Mardon Down are just a short drive.
Services
Mains electricity and water. Oil by private contract. The drainage is shared with the neighbour and comprises an Environment Agency compliant Kingspan waste processing system.
Council tax band
Band E
Directions
What3Words : durations.spell.admiringly From the cobbled town square in Moretonhampstead head west along Court Street past the Co Operative store and the Post Office. Carry straight on at the mini roundabout passing the Moretonhampstead Motor Museum on the left. About a half a mile later on the right is Cherry Tree Farmhouse which is the left hand semi detached home.
Entrance porch
A flight of slate steps leads up from the driveway to the front door where there is a slate pavior and a canopy porch with a tiled roof and a concealed exterior light. A panelled part glazed multi locking front door leads into the hall.
Entrance hall - 16' 6'' x 3' 10'' (5.03m x 1.17m) plus stairwell
The hallway is floored with travertine tiles and there is white painted wainscoting. Reclaimed pine doors lead to all rooms and there is a high ceiling, two pendant light points and a white painted staircase to the first floor. Beneath the stairs is a store cupboard with a light, circuit breakers and the smart meter.
W.C. - 6' 7'' x 4' (2.01m x 1.22m)
The w.c. is floored with oak and has a high ceiling and a upvc double glazed window with a painted sill. There is a single downlighter, a low level w.c., a wash hand basin and a double panel radiator.
Sitting/dining room - 12' 7'' x 24' 8'' (3.83m x 7.51m)
This spacious room has a high ceiling and is double aspect with a south facing window looking across to the Dartmoor countryside. The front of the room is the sitting area and has a contemporary style fireplace with a recessed wood burning stove and lined flue which is set on a slate hearth. The second similarly styled fireplace is in the dining area and has a slate hearth but is currently decommissioned. The windows are double glazed upvc with painted sills, there are two double panel radiators, ample power points, a TV point and two pendant light points.
Kitchen - 13' 6'' x 10' 4'' (4.11m x 3.15m)
The kitchen is laid with a travertine tiled floor and has a high ceiling with six LED downlighters. There are three upvc double glazed windows with painted or slate sills and a matching door leads out to the yard. It is fitted with extensive hardwood work surfaces which incorporate an off-white composite one and a half bowl sink with a chromed mixer tap and a five burner propane gas hob with a stainless steel splashback and an extractor hood above. Fitted into the kitchen cabinets is an eye level double oven with grill. The kitchen base cabinets are finished in grey and there are four wall mounted shelves for crockery and glasses. An old Stanley range is fitted but is presently decommissioned. Within the base units there is space for a washing machine and a dishwasher. The rear window above the sink looks out to the yard where there are vegetable and salad planters and beyond to the garden.
Walk-in pantry - 6' 8'' x 5' 11'' (2.03m x 1.8m)
The pantry has a double glazed window with a painted sill, an oak floor, two LED downlighters and space for shelving and a fridge/freezer.
First floor landing
The staircase rises to a bright landing with a upvc double glazed front window looking to the countryside. There is a further staircase to the second floor, a pendant light point and an LED downlighter. Reclaimed pine doors lead to all rooms and there is a double panel radiator.
Bedroom 1 - 14' 4'' x 11' 11'' (4.37m x 3.63m)
This is a generous double bedroom with a upvc double glazed window looking across to the Dartmoor countryside. The room has ample space for a king size bed, dressers and a wardrobe and it features an original cast iron fireplace with a mantel and grate with a painted tiled hearth. A pendant light point is fitted and a double panel radiator.
Bedroom 2 - 12' 4'' x 11' 2'' (3.76m x 3.4m)
A rear facing double room with a upvc double glazed window looking to the rear garden. It is fitted with open wardrobe frames with hanging space and shelving and a central recess for a large dresser. A pendant light is fitted and a double panel radiator.
Bathroom - 7' 2'' x 7' 2'' (2.18m x 2.18m)
An attractive bathroom with a ceramic tiled floor and a feature stained glass panel to screen the shower plus a folding shower splash screen. The white bath has a side mounted mixer tap and ceiling height splashbacks incorporating a built in thermostatic shower. White wainscoting is fitted, a low level w.c. and a pedestal wash hand basin with an adjacent shaver point. Behind the basin is a built in toiletry cupboard and an airing cupboard with a fitted hot water cylinder, shelving and an immersion heater. There are 4 LED downlighters and a double panel radiator.
Second floor landing
The stairwell is protected by a balustrade and there is a velux double glazed skylight with countryside views. A work station is fitted, a low cupboard leads to eaves storage and a reclaimed pine door leads to bedroom 3.
Bedroom 3 - 14' 8'' x 11' 7'' (4.47m x 3.53m)
This is a lovely attic room with a fitted Velux double glazed skylight and black out blind, some exposed structural timbers, a double panel radiator, a pendant light point and a reclaimed pine door to the ensuite shower room.
Ensuite shower room - 12' 10'' x 6' 2'' (3.91m x 1.88m)
This is an ensuite with a view as a large triangular glazed panel looks out from the dormer to the countryside from the fully tiled shower stall which has a ceiling recessed rain shower head, built in thermostatic controls and a deep travertine tiled sill. There is a pedestal wash hand basin and a low level w.c., built in cupboards with hanging rails, four LED downlighters and an electric heated towel rail.
The Annexe
Detached from the main house and sitting about 12 feet apart, the annexe comprises a very large ground floor garage and and upper ground floor one bedroom living accommodation or home working space.
Annexe entrance
Folding timber doors lead to a porch which has a panelled inner front door and a pendant light point.
Annexe hallway - 6' 11'' x 3' 11'' (2.11m x 1.19m)
Hardwood floored with a pendant light point. Doors lead to the shower room/utility room and to the living room.
Annexe shower/utility room - 9' 8'' x 5' 5'' (2.94m x 1.65m)
Fitted with four LED downlighters, a fully tiled shower with a Mira electric shower unit and a glazed shower screen door, a wash hand basin set on a slate top, a low level w.c., a slate floor and a worktop with space for a washing machine below and a stacked dryer above.
Annexe living room - 16' 6'' x 15' 7'' (5.03m x 4.75m)
This is a generous space with a fitted kitchen and plenty of space for a dining table and sofa and chairs. It is naturally lit by six Velux double glazed skylights and it has two pendant light points, a hardwood floor and a wall mounted circuit breaker box. The kitchen area is fitted with a range of base cabinets with hardwood worktops incorporating a five burner propane gas hob with a stainless steel circulator hood and lights, an inset porcelain sink with a mixer tap, an electric oven and a full height cabinet for brooms, etc. Doorways lead to the study/nursery and the double bedroom.
Annexe study/nursery - 9' 7'' x 5' 5'' (2.92m x 1.65m)
A useful space currently used as a store but designed originally as a nursery.
Annexe bedroom - 12' 6'' x 8' 1'' (3.81m x 2.46m)
This double room has a double glazed window which looks across to the countryside. It has a built in wardrobe with sliding doors and a TV point.
Exterior
At the front
At road level there is a granite retaining wall with an inset planter. A broad visibility splay leads through double gates into the property from the road and enables access to parking, the garage and a driveway at the side of the detached annexe that rises up to the rear garden and the level area at the rear of the house and annexe. To one side of the annexe and garage a flight of slate steps leads up to the porch and front garden where there is an area of level lawn with a great spot to sit and watch the Dartmoor sunsets of an evening. A broad path leads between the house and annexe to the rear garden.
Garage - 33' 11'' x 16' 4'' (10.33m x 4.97m)
A large garage with a concrete floor, fluorescent lighting and plenty of power points and double doors with a 9'/2.74m width. This is an ideal workshop or classic car garage. Attached to one side at the front of the garage with its own exterior door is a bin store ( 5'4" x 4'2"/1.62m x 1.26m )
Yard and garden
The kitchen door leads out into a concrete yard with a central drain, an exterior tap and an outside light. The yard opens out to a broad level area that spans the whole width of the garden at house level and which has two large raised planters constructed of timber for growing fruit and salad leaves. Access to the annexe accommodation is also at this level. Behind the planters is a granite retaining wall with a flower bed and the garden lawn beyond. To one side of the garden is a slope leading up to the lawn and at the other side there is a set of wooden steps. This large main lawn is level with some timber bounded vegetable beds, lots of space for garden furniture and great natural light. In one corner of the garden is a large shed and some slatted fencing concealing the 2500 litre central heating oil tank.
Shed - 17' 7'' x 16' 6'' (5.36m x 5.03m)
A large timber shed which is used to store garden machinery and which has power and light. The shed has planning permission to convert to a home office. DNPA reference 0536/21. Expires December 2024.
Photo Gallery
EPC

Floorplans (Click to Enlarge)
Nearby Places
| Name | Location | Type | Distance |
|---|---|---|---|
Moretonhampstead TQ13 8PN
Fowlers Properties

Fowlers Properties LTD, 40 The Square, Chagford, TQ13 8AB
Tel: 01647 433 595 | Email: info@fowlersproperties.co.uk
Properties for Sale by Region | Properties to Let by Region | Privacy & Cookies
©
Fowlers Properties. All rights reserved.
Powered by Expert Agent Estate Agent Software
Estate agent websites from Expert Agent


























































 3
3  2
2  2
2 Mortgage Calculator
Mortgage Calculator