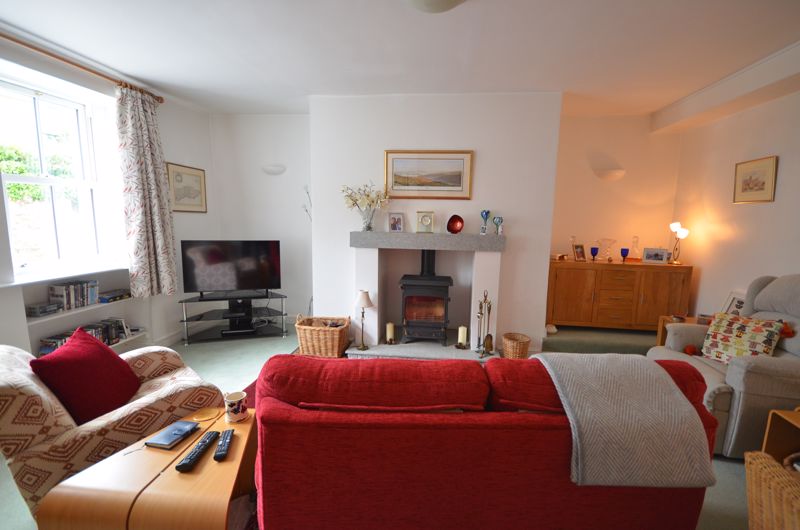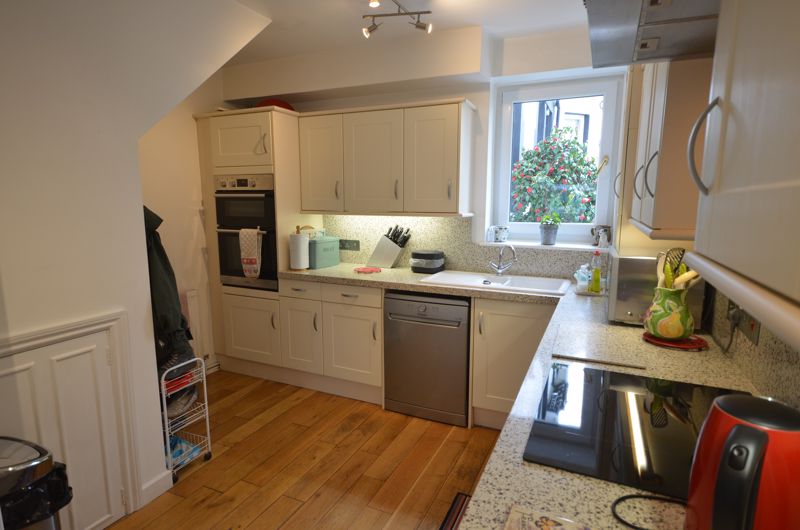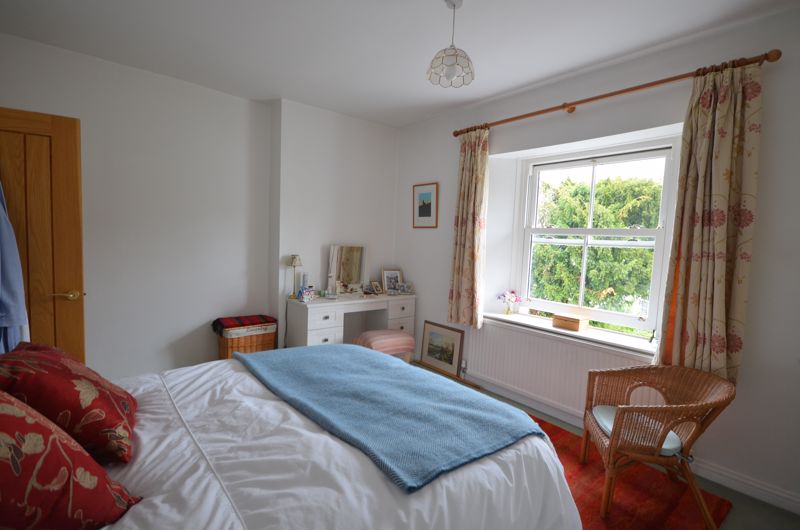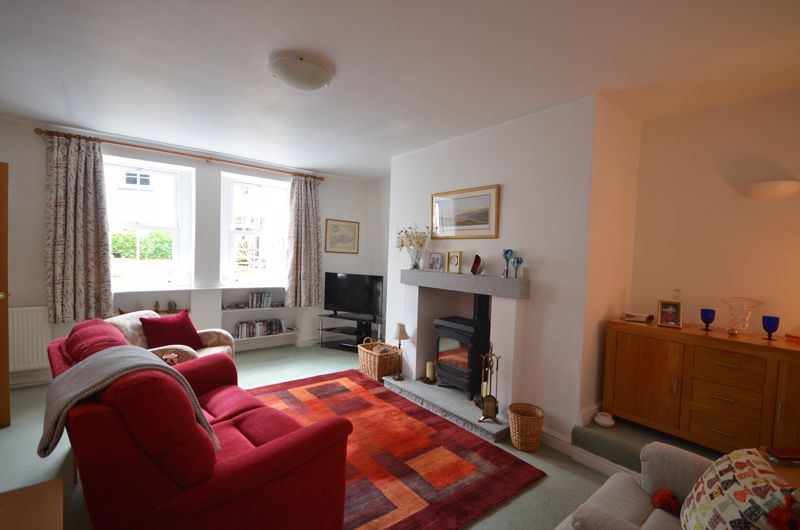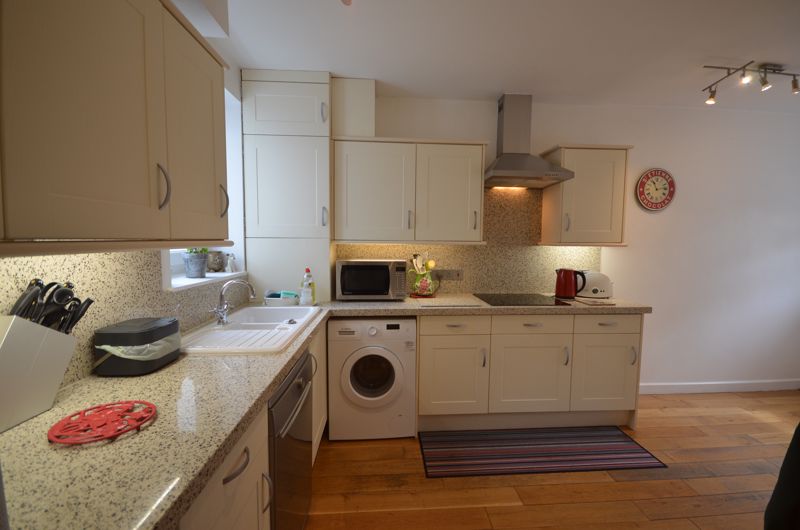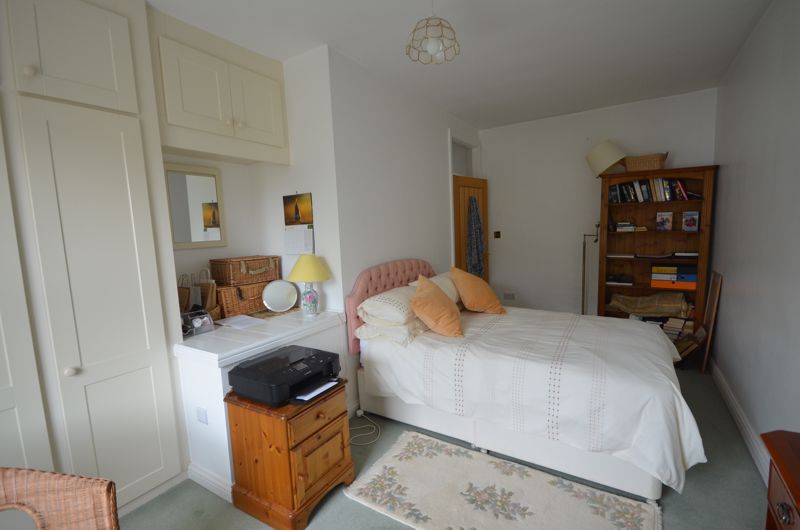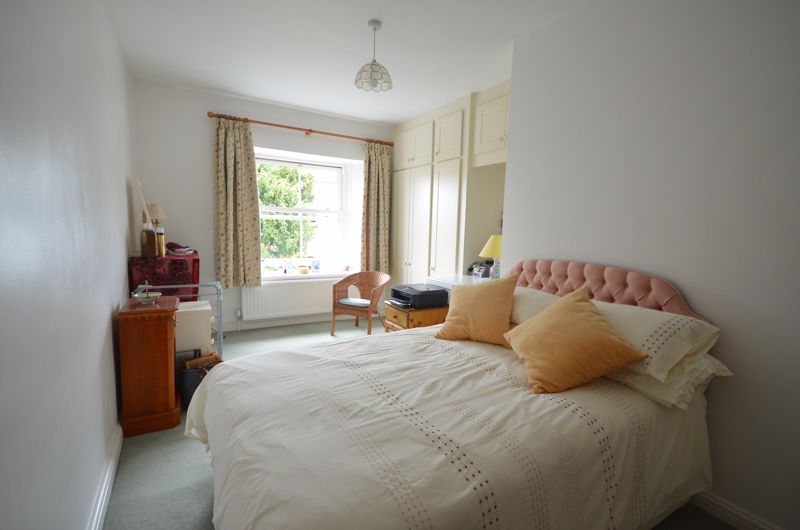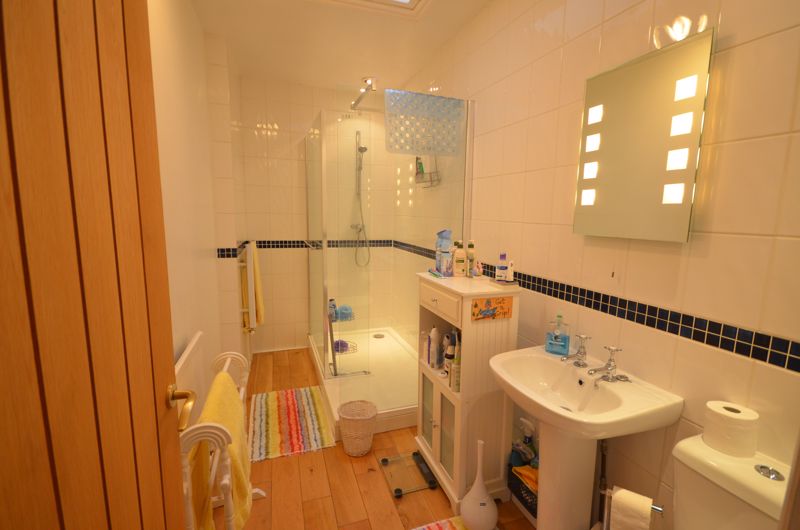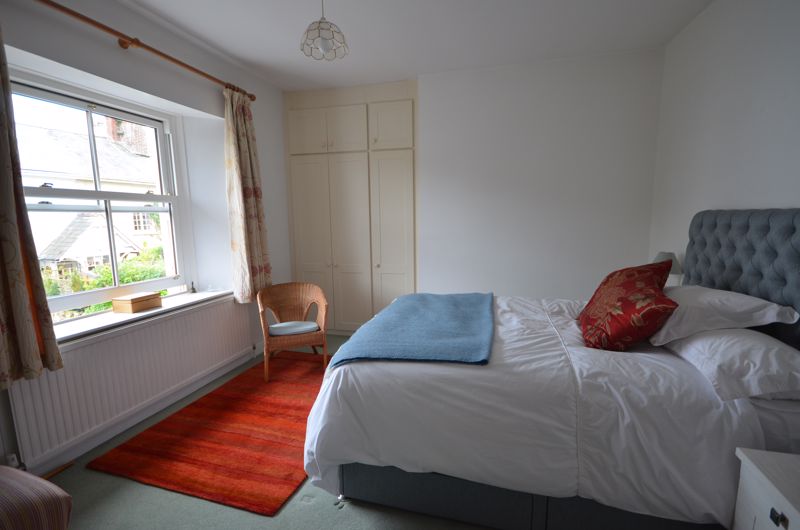Walnut Cottage, 5 Moor Park, Chagford £325,000
Please enter your starting address in the form input below.
Please refresh the page if trying an alernate address.
- A spacious terraced home
- Private parking space off road
- Double glazed throughout
- Gas fired central heating
- Entrance lobby
- Kitchen/breakfast room
- Spacious living room
- Two double bedrooms with fitted wardrobes
- Large shower room
- Large attic
Walnut Cottage was converted in the mid 1980s and offers spacious accommodation which is in excellent condition and has full double glazing and mains gas fired central heating. The cottage has an entrance lobby and a well fitted kitchen/breakfast room with space for a bistro breakfast set, a generous living room with a fireplace and woodburner, two double bedrooms which both have built in wardrobes and a smart shower room with a big shower. There is no garden but the cottage does have a parking space in a private car park that belongs to Moor Park and there are visitor spaces. This cottage is in excellent condition and Fowlers very strongly recommend viewing to properly appreciate it.
Rooms
Situation
Walnut Cottage on Moor Park is set about 300 metres from the bustling town square in the ancient Stannary town of Chagford. The private parking is to the rear of the cottages. Chagford offers a wide variety of day to day and specialist shops with cafes, pubs and restaurants. There is a Primary school, Pre school and Montessori, a Parish church, Roman Catholic church and chapel, a library and surgeries for doctor, dentist and vet. The town is surrounded by countryside, riverside and moorland walks and the A30 dual carriageway is approximately 5 miles away and Exeter approximately 20 miles.
Council tax band
Band C
Services
Mains gas, water, electricity and drainage.
Directions
What3Words : weaned.impeached.registry From Fowlers front doors turn right and walk down out of The Square passing the gallery and Forge Caffe into Southcombe Street. At the right hand bend the road becomes Lower Street and at the point where the road narrows that is where Moor Park starts. Continue along Lower Street and the front door to Walnut Cottage is on your left with a smart slate plaque by the front door.
Entrance lobby
The wood effect upvc front door has two obscure glazed panels for natural lighting, a ceramic tiled floor, the staircase to the first floor, a tall ceiling with a ceiling light fitment and an oak finished door to the living room. A doorway leads to the kitchen/breakfast room.
Kitchen/breakfast room - 17' 8'' x 11' 4'' narrowing to 5'1(5.38m x 3.45m narrowing to 1.54m)
This kitchen/breakfast room has a narrower end which is ideal for a small breakfast table and chairs and then the room widens into the kitchen area. The ceiling is high with two spotlight fixtures and the floor is laid with oak. There is a upvc double glazed sash window to the front and a upvc single casement window to the rear for good natural lighting. A smart range of cream finished base and wall cabinets is fitted with stone worktops and splashbacks, worktop lighting and a fitted glass induction hob with a circulator hood and light above, an electric double oven with an integral grill and space for an automatic washing machine and a dishwasher. The Vaillant gas fired central heating boiler is concealed in a wall cupboard. There is a single panel radiator.
Living room - 17' 8'' x 15' 9'' (5.38m x 4.8m)
This is a spacious room with a high ceiling and a ceiling light point, two wall light sconces, a recessed fireplace with a dressed granite mantel and matching hearth and a fitted woodburning stove with a lined flue. There are two front facing upvc double glazed sash windows with deep sills and bookshelves below, two double panel radiators, ample power points and a TV point.
First Floor
The staircase to the first floor has an oak handrail.
Landing
At the top of the stairs a short balustrade with a bare wood handrail and post protects the stairwell, the ceiling is high with a pendant light point, there are oak finished doors to all rooms and a hinged access to the enormous roof void.
Bedroom 1 - 13' 5'' x 11' 11'' (4.09m x 3.63m)
This principal bedroom has a large double glazed upvc sash window to the front with a deep sill, fitted wardrobes with top cupboards, hanging space and shelving and a large single panel radiator.
Bedroom 2 - 17' 11'' x 11' 4'' narrowing to 8'1" (5.46m x 3.45m narrowing to 2.46m)
A good second double bedroom with fitted wardrobes and top cupboards, hanging rails and shelving, a high ceiling with a pendant light point, a front facing double glazed upvc sash window with a deep sill and large plinth above the stairwell with a cupboard above.
Shower room - 12' 1'' x 5' 5'' (3.68m x 1.65m)
Refitted as a shower room, this is a spacious room with two fully tiled walls, a large shower with glazed walls and a built in thermostatic shower, a low level w.c. and a pedestal wash hand basin with a mirror/light above. The ceiling is high with a fitted glazed hatch to a shaft with a velux double glazed skylight above to let in natural light and there is an oak floor.
Attic space - 26' 5'' x 17' 11'' (8.05m x 5.46m)
A telescopic ladder leads up to the attic space which has exposed roof trusses, three pendant light points and a wooden floor. This has considerable potential if required or offers a huge amount of storage space.
Exterior
Parking
To the rear of Moor Park is a large private car park with bays labelled for each cottage and visitor spaces too. Close to the bay for Walnut Cottage is a wooden structure which is partly used by Walnut Cottage as a log store for the woodburner and a storage space for the bins.
 2
2  1
1  1
1Request A Viewing
Photo Gallery
EPC
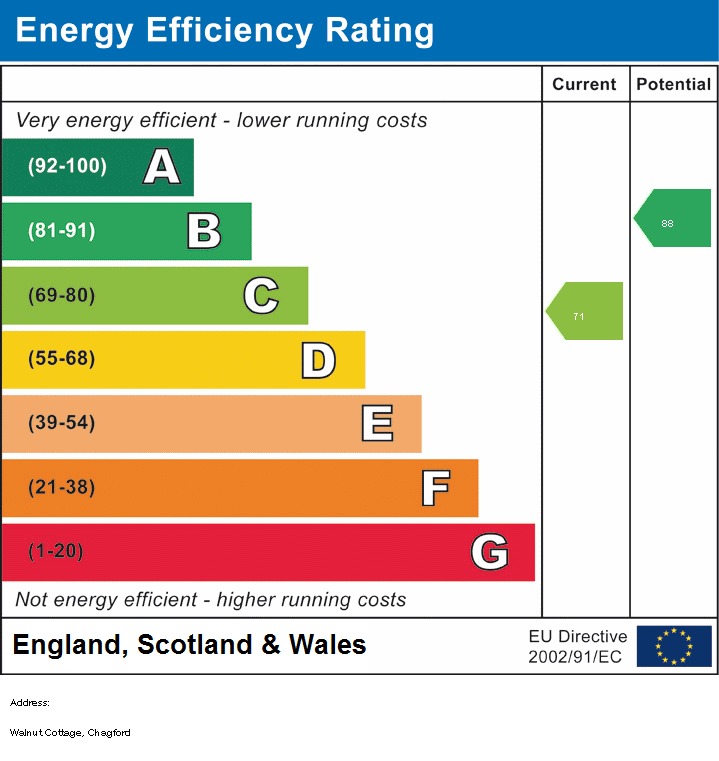
Floorplans (Click to Enlarge)
Nearby Places
| Name | Location | Type | Distance |
|---|---|---|---|
Chagford TQ13 8BY
Fowlers Properties

Fowlers Properties LTD, 40 The Square, Chagford, TQ13 8AB
Tel: 01647 433 595 | Email: info@fowlersproperties.co.uk
Properties for Sale by Region | Properties to Let by Region | Privacy & Cookies
©
Fowlers Properties. All rights reserved.
Powered by Expert Agent Estate Agent Software
Estate agent websites from Expert Agent























 Mortgage Calculator
Mortgage Calculator
